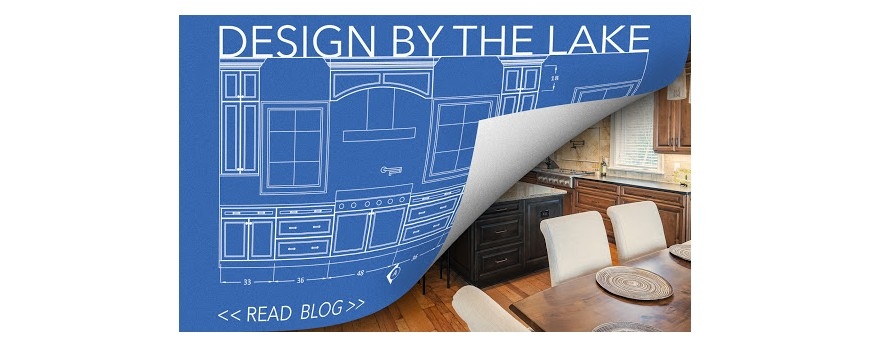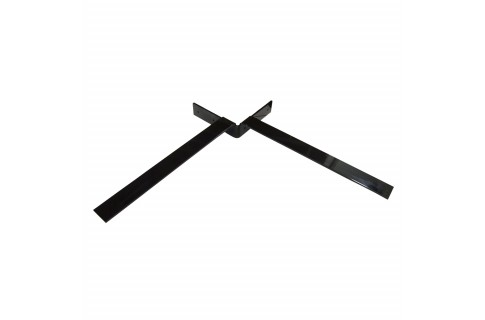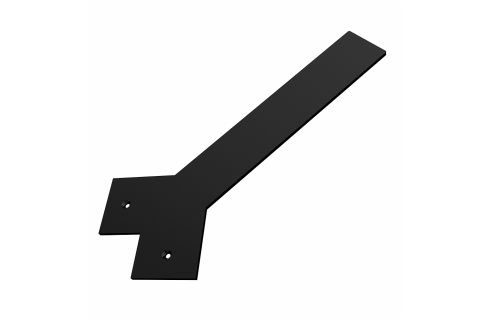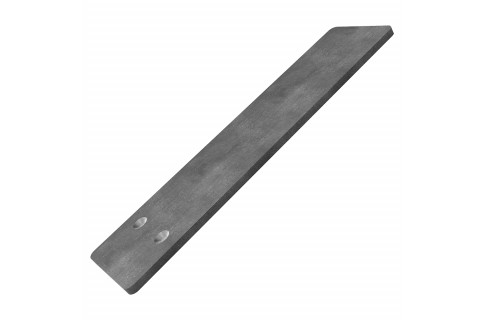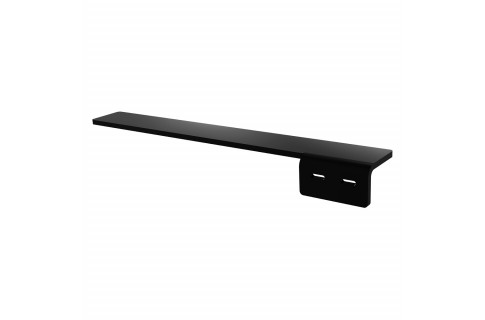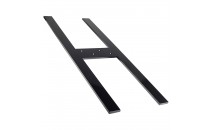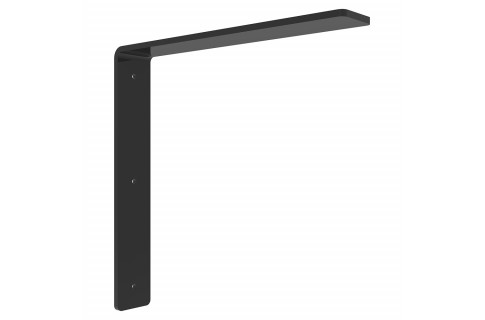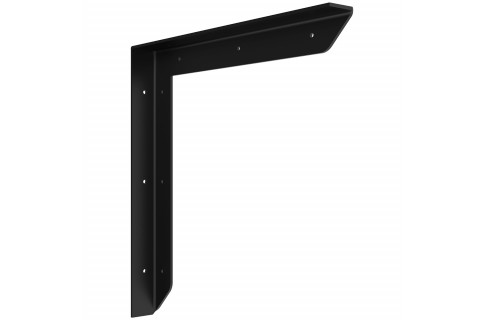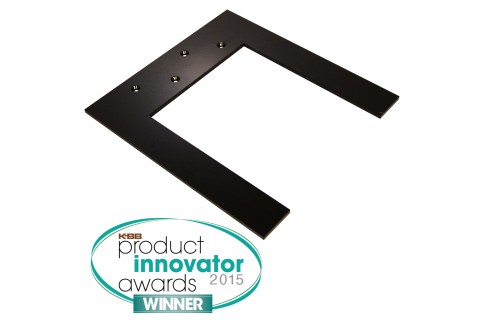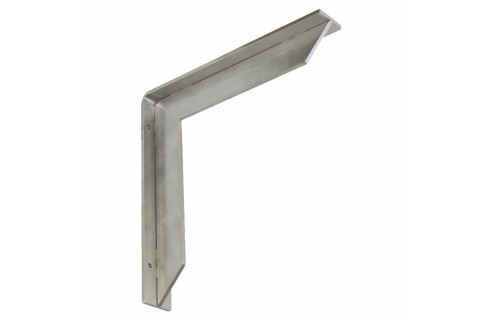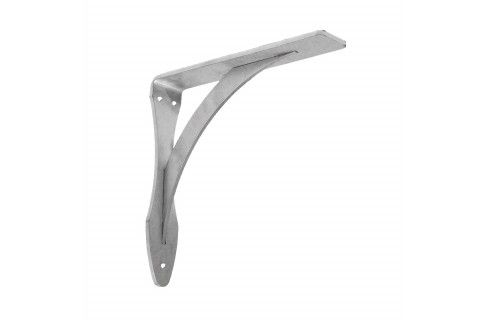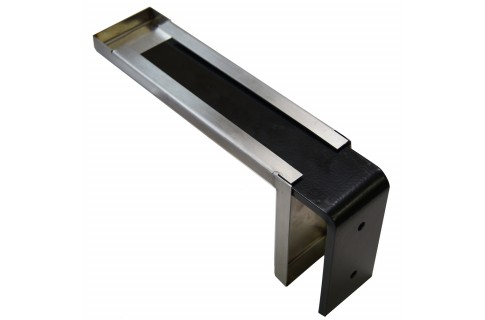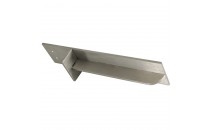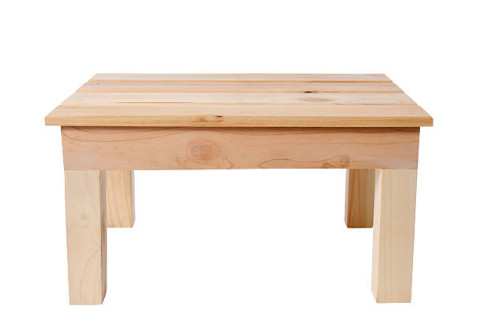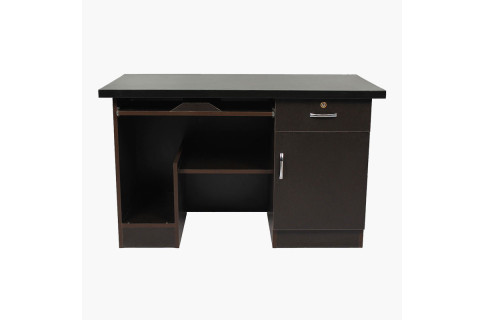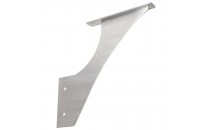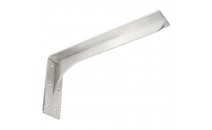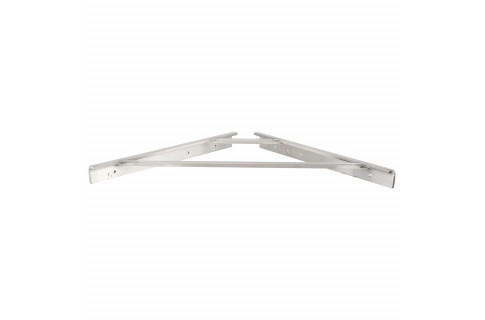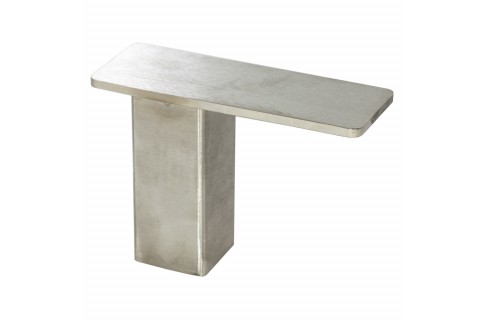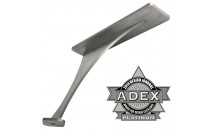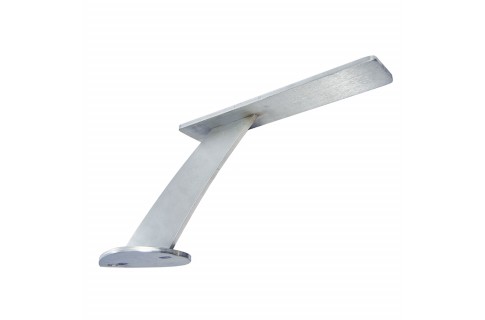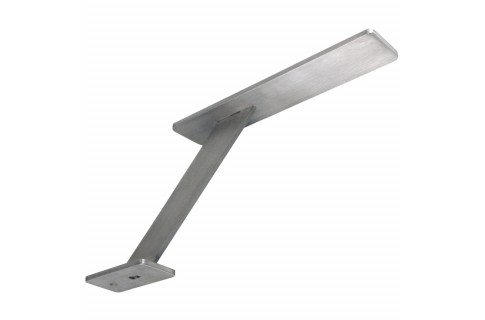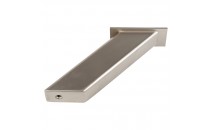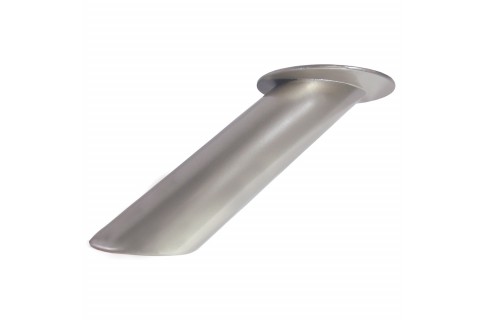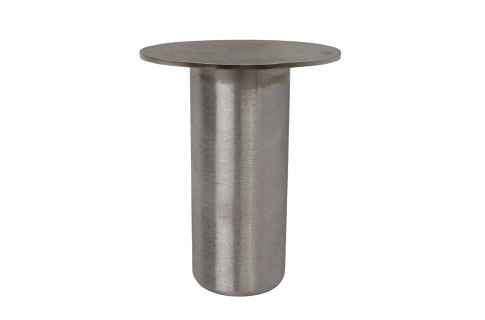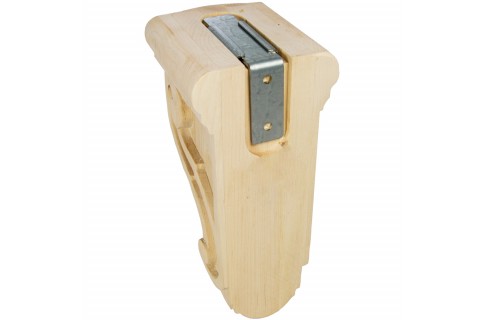Design by the Lake
When many couples take the leap from love to marriage, living situation is the first thing to change. Whether this shift takes the form of an upgrade, renovation, or new build, this milestone deserves a bit of pomp and circumstance in every facet. One Charlotte-based couple chose to document their new life with a beautiful new home, their first build on Lake Norman. With the help of Nicole Dwyer of Sauce Interior Designs and Vince DePaoli from Ferrara-Buist, their grand ideas were made a reality, resulting in a gorgeous home, built for entertaining family and friends, with a stunning view of their lakeside property.

Creating the Design
When it came to aesthetics, the Burge’s were going for luxury-meets-rustic. Like any prospective homeowner, each design decision was carefully analyzed with the help of Dwyer. “The Burge’s weren’t going to settle for anything without deep thought and careful consideration of each selection; their goal was perfection. The project was so large, which made it hard to finalize things on time and without changes,” Dwyer stated, identifying the addition of a storage room closet in the basement and a full bathroom in the bonus room as particular areas of difficulty. “Bits and pieces were added throughout the project for which we had to select materials. A house of this size and the customizations that they were adamant about resulted in a very complex, though beautiful, project that took well over a year to complete in full.”

Custom Touches
The Burge’s hobbies are varied, and lakeside they are able to partake in dozens of them from boating and waterskiing to poolside parties. The view from the lake was one area of particular interest to the homeowners, and they created a showstopper through a custom mixture of stacked stone. This same stone was used in their outdoor kitchen, which was beautifully completed by DePaoli.

The homeowners also share an interest in cars, with several flashy models between the two, and Dwyer brought in oversized Amarr Classica Cortona 3000 garage doors to keep their wheels safe. Custom Clark Hall doors with wrought-iron touches were used on the front and side doors, while a custom metal spiral staircase provides a fun and interesting way to descend to the pool deck. His and hers custom ten-foot closets in the master suite also contain customized accessories for easy, personalized organization.
Ample Support
Dwyer’s plans called for an expansive kitchen island of 62" by 116" - a prep space and additional seating area. The Burge’s wanted a seamless look, so hidden steel support brackets from Federal Brace, painted black to blend with their coffee cabinetry, were used. Additionally, Dwyer needed a bit of strength in the immaculately finished basement. “The kitchenette provided a few issues due to the overhang on the bar. We really needed those four extra inches, but, after moving the door frame on the wall next to the overhang, there was no room for us to do a half wall and still have it look great.” Stainless steel braces were used to provide additional support while still maintaining a clean look.

The homeowner stuck with stainless for their appliances, with the kitchenette outfitted in Frigidaire and the upper-level kitchen using Monogram’s line of large appliances and a KitchenAid automatic ice maker. Floor to ceiling cabinetry completed both looks, allowing for lavish storage not only in the kitchen but also in the pantry, where a hidden door opens to reveal walls lined in custom floating shelves.

“The Burge’s stepped out of the box on different tiles, cabinet designs, beautiful light fixtures, and the house as a whole with their exterior of custom stone,” Dwyer commented. “They used that same stone ceiling to floor on their enclosed double-decker fireplace, one of which is wood burning and the other gas.” Despite all the beautiful products, designs, and custom touches involved in the project, the highlight of the home has to be the back wall, with a full view of the lake from large, expansive windows and PGT sliding glass doors on every level.
Dwyer concluded with a flourish: “Rustic, elegant, luxurious: all of these are emblematic of the Burge’s new home. The attention to detail and design makes the home stunning from every view. On the lake you’ll stop and look at this home--you’ll wish you had it!”
