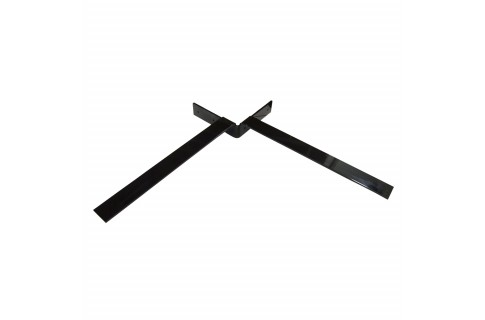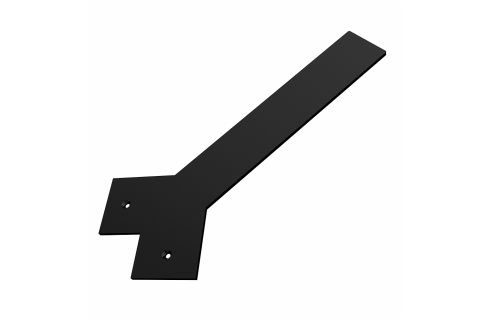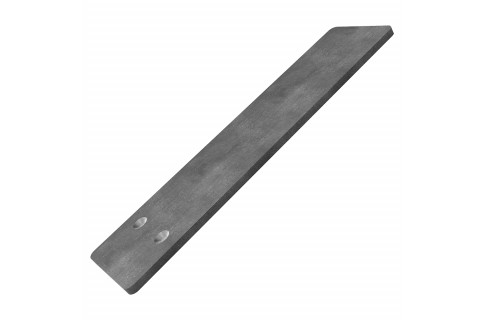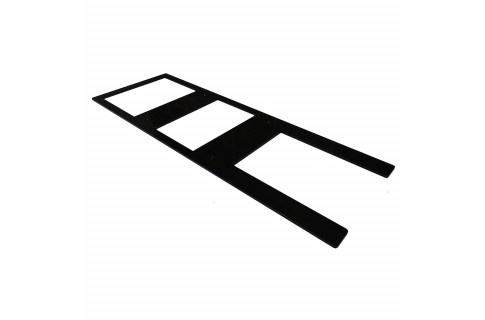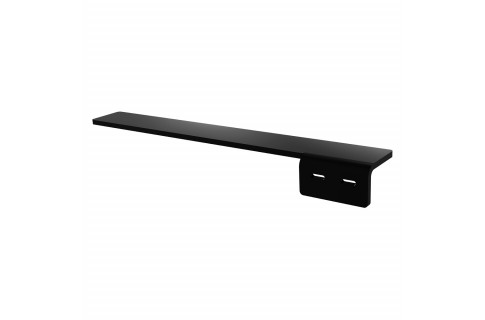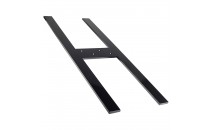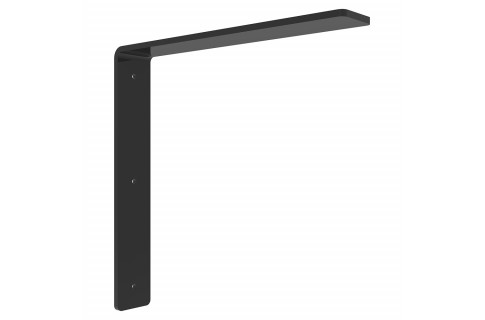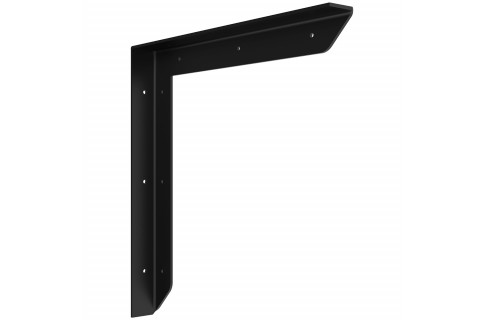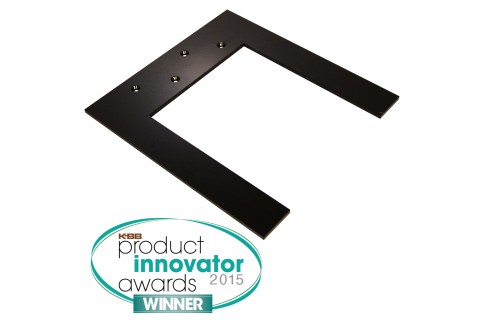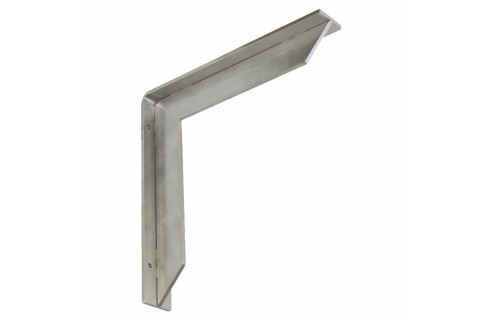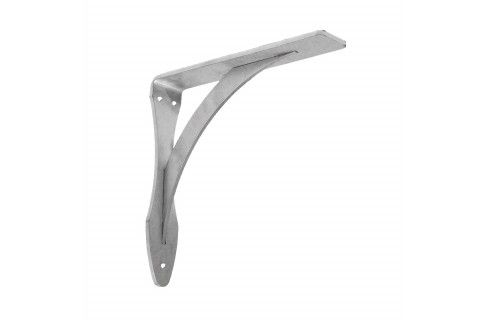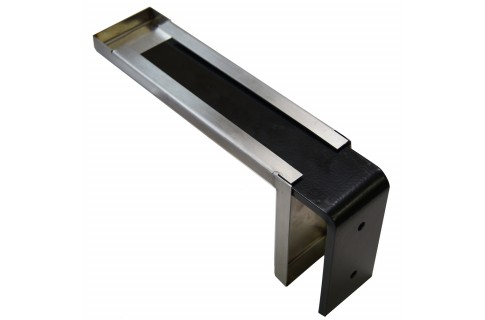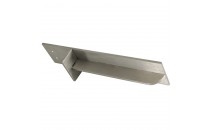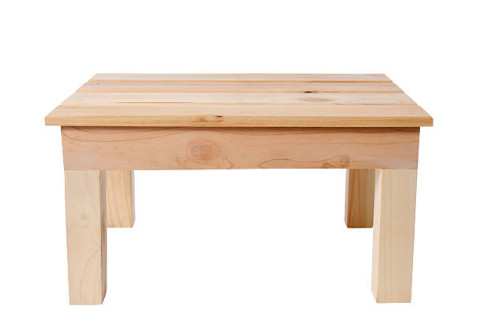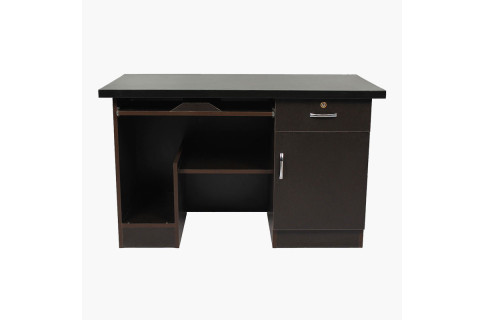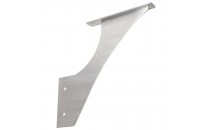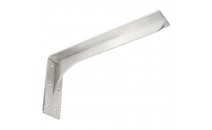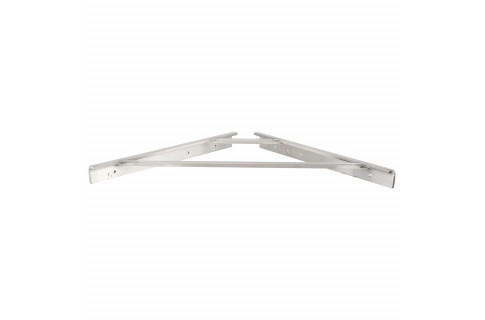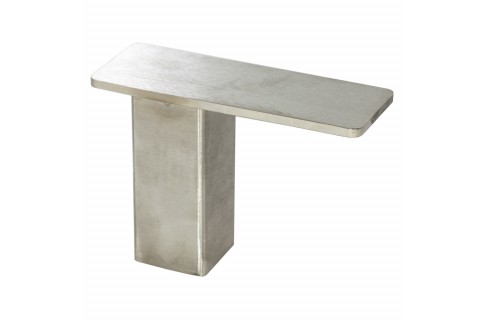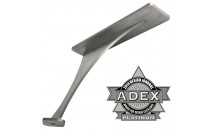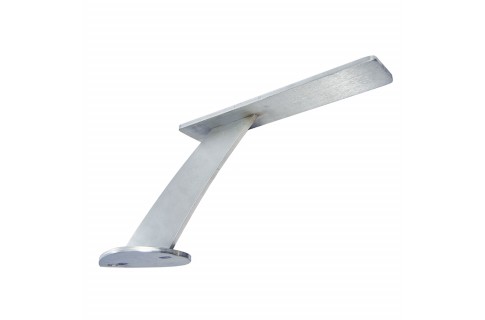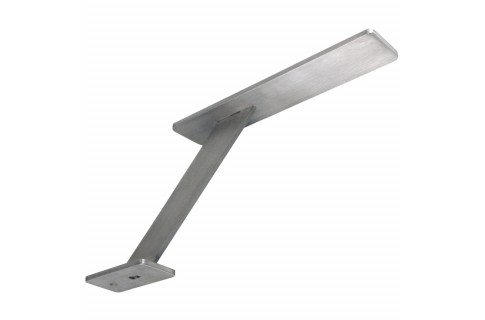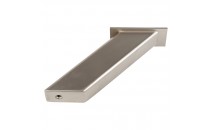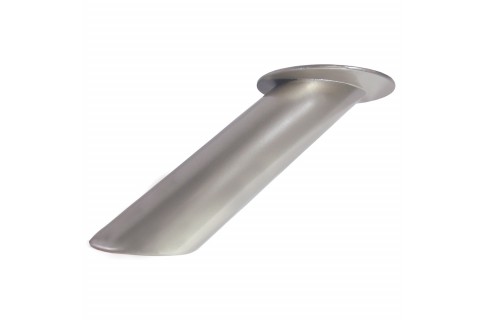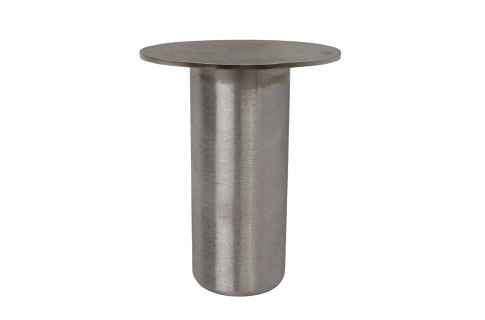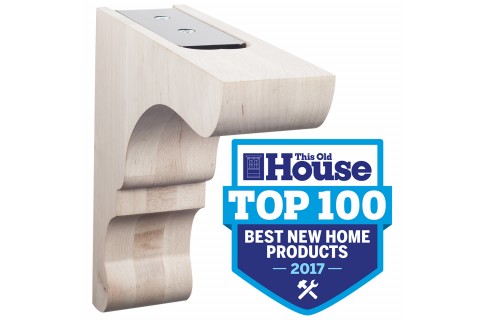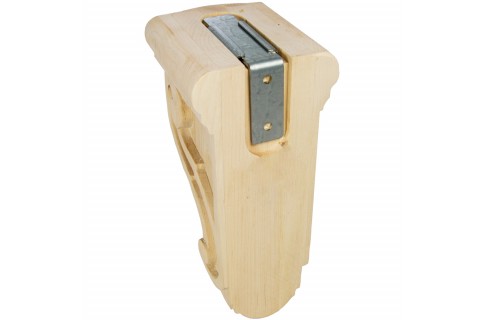Countertop Application Types
Cabinet Supported Countertop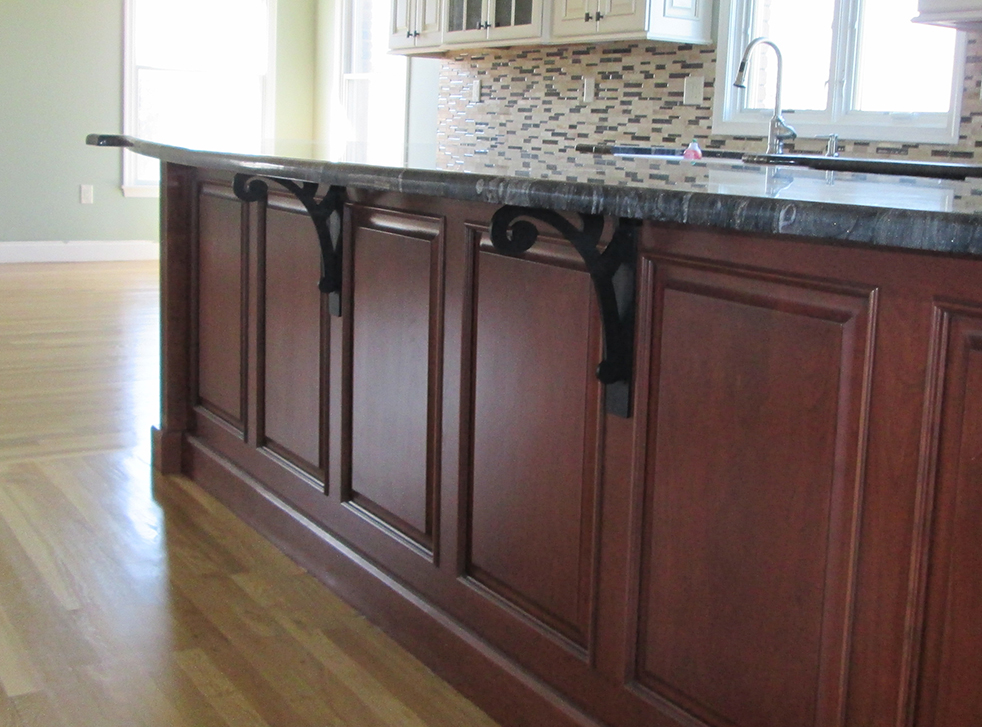
The Cabinet Supported Countertop is the most common application used with countertops. When a countertop is supported by a cabinet island or row of cabinets the floor to counter structure of the cabinets gives the countertop the best possible support. In these applications it is unnecessary to support an overhang of under 4 inches (by cabinet industry standards).
If your countertop has an overhang of over 4 inches from the edge of the cabinet, stress fracture is possible on your counters under point load situations. Owners choosing not to support overhangs of greater than 4 inches run the risk that a crack or fracture may occur in the countertop over time or do to a significant load event. Even overhangs of under 4 inches can succumb to heavy point load pressure but the chances of fracture greatly increase the further your overhang is extended.
Federal Brace uses the cabinet industry standard when suggesting supports for countertop overhangs. We recommend that the owner purchase a bracket that extends to within 4” of the end of their countertops. This will decrease the likelihood of point load fracture and increase the resistance to deflection.
Knee Wall Installation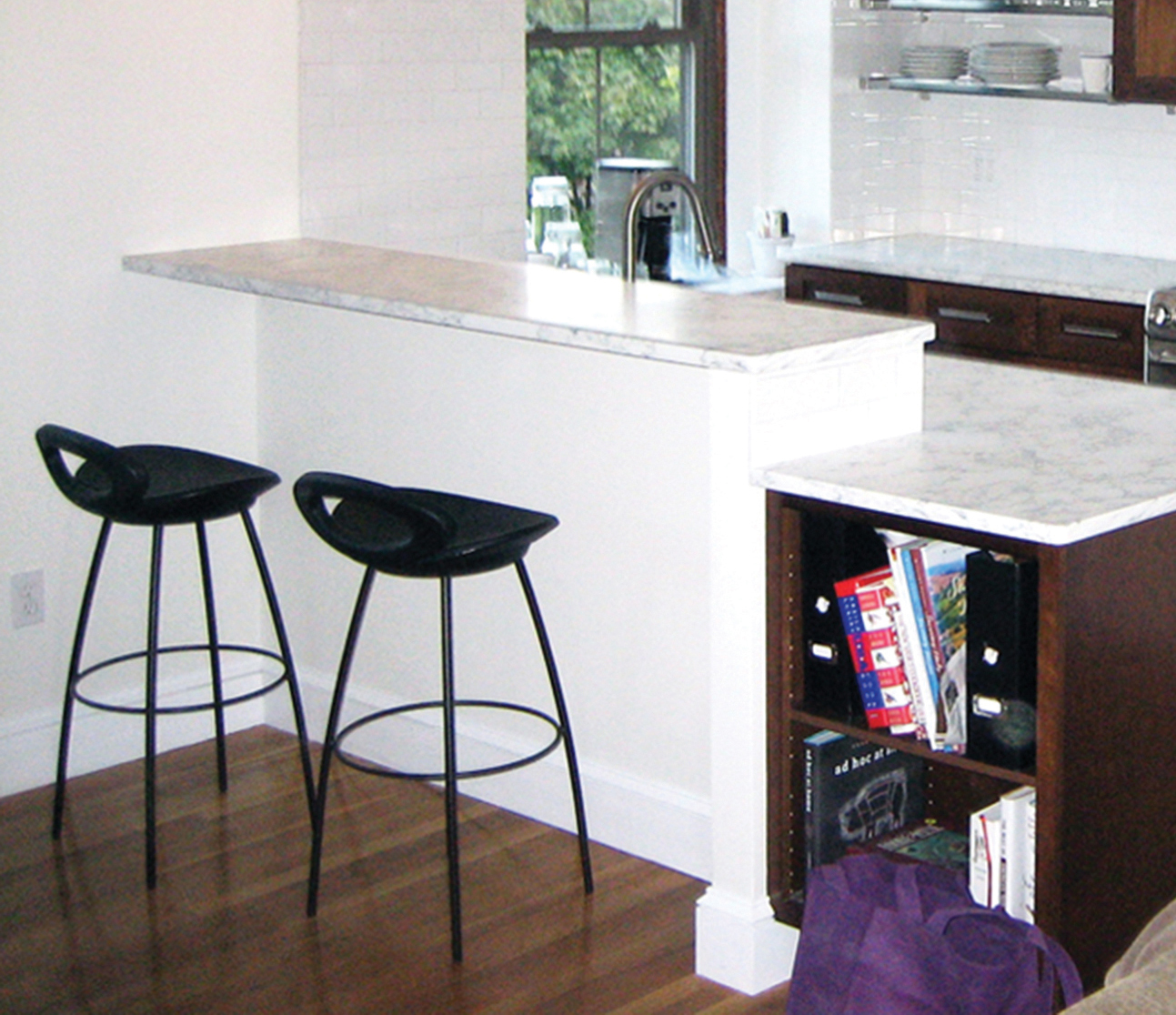
The half wall countertop, also called a pony wall or knee wall can be of varying heights. It is made out of 2x4 wood or metal studs and generally covered with sheetrock or paneling. The knee wall can extend above the base Countertop below to create a breakfast bar or be a stand alone knee wall to create a counter.
To create the elevated knee wall countertop, a solid surface is placed on top of the knee wall and will generally extend past the edges of the top of the knee wall on both sides. The overhang will generally be 1-2 inches on one side of the knee wall and will extend the remaining distance over the 2x4 knee wall with the determined amount of countertop. The larger side is most often used for eating or serving.
The Floating Bar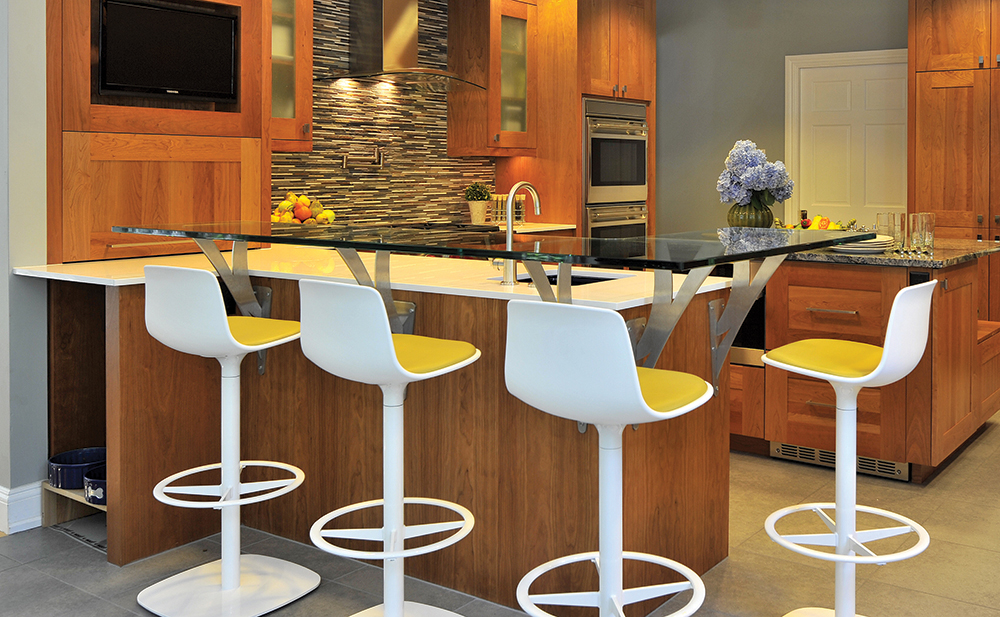
The Floating Bar Countertop application is a decorative style where the supported bar is elevated above a base countertop supported entirely by the brackets.
In the floating bar countertop application a counter is elevated over the top of a base counter by using brackets that mount to face of the support structure and extend above the base countertop to a desired height.
Because the floating countertop application has the entire weight of the counter borne by the brackets, it is important that the owner use a sturdy support that can handle the load so additional blocking may be needed. Brackets used in the floating countertop application tend to be larger and therefore more expensive than those used in other applications.
It is vital that the owner or contractor make sure that the support structure to which the countertop bracket will be attached is strong and secure. A floating countertop application requires excellent stability. Adding furring or wood bracing to the supporting structure can create additional support.
Most floating counters are used in commercial reception areas or serving bars.
Wall Mounted Countertop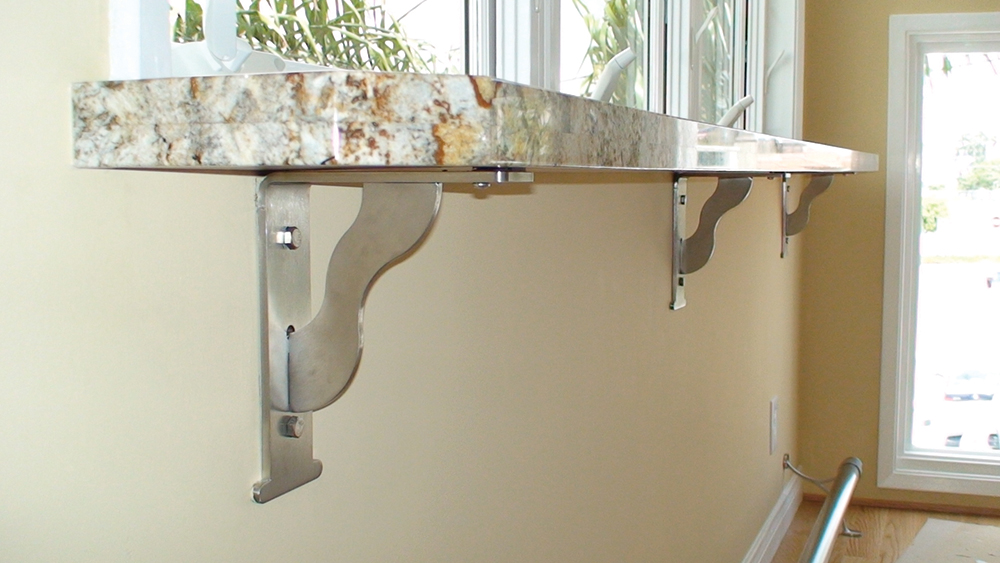
The wall mounted countertop is another application where the full weight of the counter is supported entirely on the brackets. These types of mounts may also be called shelves or mantles.
The wall hung counter is mounted to a full or half wall so that the back edge of the counter is butted up against the wall. The supporting brackets are placed under the counter to hold the countertop up. The wall provides no support to the countertop.
It is very important that the brackets in a wall hung application are fastened directly to the wood studs or supporting members in the wall. Brackets that are fastened to the sheetrock or fascia on the wall will tear out of the wall when the load of the counter is placed on them. Federal Brace recommends the use of gusseted brackets in a wall mount counter application.
